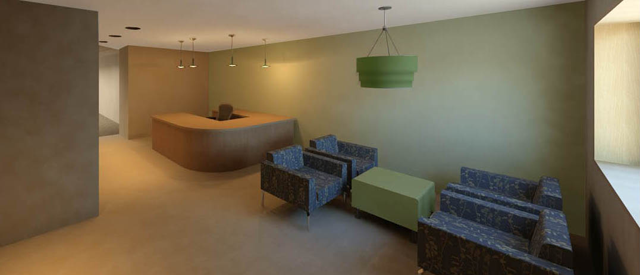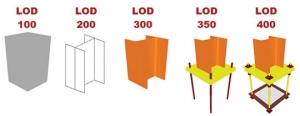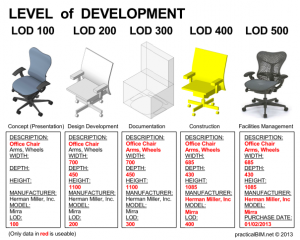 S&V Industries Office Interior Model (LOD 500)
S&V Industries Office Interior Model (LOD 500)
As Building Information Modeling (BIM) becomes increasingly utilized in our day-to-day work, it is increasingly apparent that there is a need to better explain the Levels of Development (LOD) to which a model can be created. When a client requests a model, it is on us as the consultant to ask what the intended use will be and from there make a recommendation as to which LOD the model should be created.
More detail is not necessarily better. First, the higher the LOD, the more cost the client will incur – we do not want to spend additional time modeling elements above the desired level. Second, the higher the LOD, the larger the computer file. Large model files become more burdensome on computer resources and can be unusable by the client. Ultimately, we want to develop a model at an LOD where all the necessary information is available, but there is no extraneous detail that has driven up the cost of the project and/or made the file size unwieldy.
Sometimes this may mean creating the overall model at a lower LOD but drawing certain elements or areas of the model at a slightly higher LOD. For example, we may provide greater detail of a congested area of a building to provide for interference checks and aide in the fabrication of certain pieces. Meanwhile, the other areas of the building are modeled at a lower LOD because interferences and fabrication are not critical or required. The following is an overview of the Levels of Development Definitions.
 Image © practicalBIM.net LOD 100 – Overall building massing indicative of area, height, volume, location, and orientation.
Image © practicalBIM.net LOD 100 – Overall building massing indicative of area, height, volume, location, and orientation.
- LOD 200 – Model elements are modeled as generalized systems or assemblies with approximate quantities, size, shape, location, and orientation.
- LOD 300 – Model elements are modeled as specific assemblies accurate in terms of quantity, size, shape, location, and orientation.
 Image © practicalBIM.net LOD 350 – Model elements are enhanced beyond LOD 300 by the addition of information regarding interfaces with other building systems.
Image © practicalBIM.net LOD 350 – Model elements are enhanced beyond LOD 300 by the addition of information regarding interfaces with other building systems.
- LOD 400 – Model elements are modeled as specific assemblies that are accurate in terms of size, shape, location, quantity, and orientation with complete fabrication, assembly and detailing information.
- LOD 500 – Model elements are modeled as constructed assemblies actual and accurate in terms of size, shape, location, quantity, and orientation.
Ideally, discussions about LOD should happen during the very early stages of a project. This will ensure that the needs of the client are met and that we are providing the proper amount of information per the agreed upon LOD.