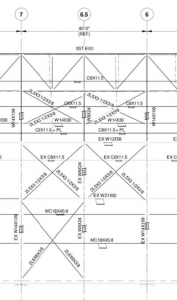
In manufacturing and heavy industrial organizations, the focus of all production facilities is the process and equipment within the structure. When upgrading or expanding systems, engineers attempt to best utilize as much existing space as possible, often resulting in the need to remove or modify the existing building structure. The most common casualty of process modifications is an x-brace, which appears to be “useless”; however, removal of x-braces and other lateral force resisting systems (LFRS) can create a life safety hazard and risks destroying equipment in your facility. These catastrophic problems may not be apparent until it is too late.
An x-brace is part of a structure’s LFRS and is typically used to resist wind, seismic loads and other less common types of lateral loading. The brace is how the forces applied in a horizontal direction at floors or the roof are transferred to the ground. (Seismic works slightly differently, but for the purposes of this discussion, we will ignore this.) Due to life safety considerations, the current building code in Ohio requires buildings be designed to a mean recurrence interval of 700 years (5% probability of exceedance in 50 years) for wind and two-thirds of the 2,475 year (2% probability of exceedance in 50 years) for seismic.
While earthquakes are usually thought of as a west coast phenomenon, they do occur in the Midwest at magnitudes high enough to require consideration in building design, commonly governing LFRS design for enclosed structures and long, narrow buildings. When the x-brace is removed, elements of the building that were not specifically engineered for lateral force resistance will engage, providing some unknown level of resistance, likely well below that of the originally engineered structure. This significantly reduced capacity creates life safety and process hazards for those occupying the building.
Luckily, there are solutions to eliminating an x-brace without creating life safety and process hazards. Reinforcement of the existing structure can typically be designed to either provide a moment frame or eccentrically braced frame depending on your facilities requirements. If constructing a new building, future process changes should be accounted for. Designing flexibility into the original building will save money when compared with reinforcing it later. While not being as efficient a use of steel as your typical x-brace, these solutions will resist lateral loads and keep your roof off your equipment.
We can help with your architectural, engineering, and surveying needs. Get details on our Buildings & Facilities practice or contact us.
T his article is by Matt Benovic, PE, SE, LEEP AP, Senior Project Manager. Matt's structural engineering experience includes concrete, steel, masonry and timber design for commercial and industrial projects including equipment foundations, crane girders, premanufactured building foundations and seismic design. He has also designed drives, culverts and drainage systems. In additional to being a licensed Professional Engineer and LEED Accredited Professional, Matt is a licensed Structural Engineer. Obtaining the SE licensure signifies that an engineer is proficient in structural design as regulated by rigorous and increasingly complex design codes and standards set by the government and professional associations.
his article is by Matt Benovic, PE, SE, LEEP AP, Senior Project Manager. Matt's structural engineering experience includes concrete, steel, masonry and timber design for commercial and industrial projects including equipment foundations, crane girders, premanufactured building foundations and seismic design. He has also designed drives, culverts and drainage systems. In additional to being a licensed Professional Engineer and LEED Accredited Professional, Matt is a licensed Structural Engineer. Obtaining the SE licensure signifies that an engineer is proficient in structural design as regulated by rigorous and increasingly complex design codes and standards set by the government and professional associations.